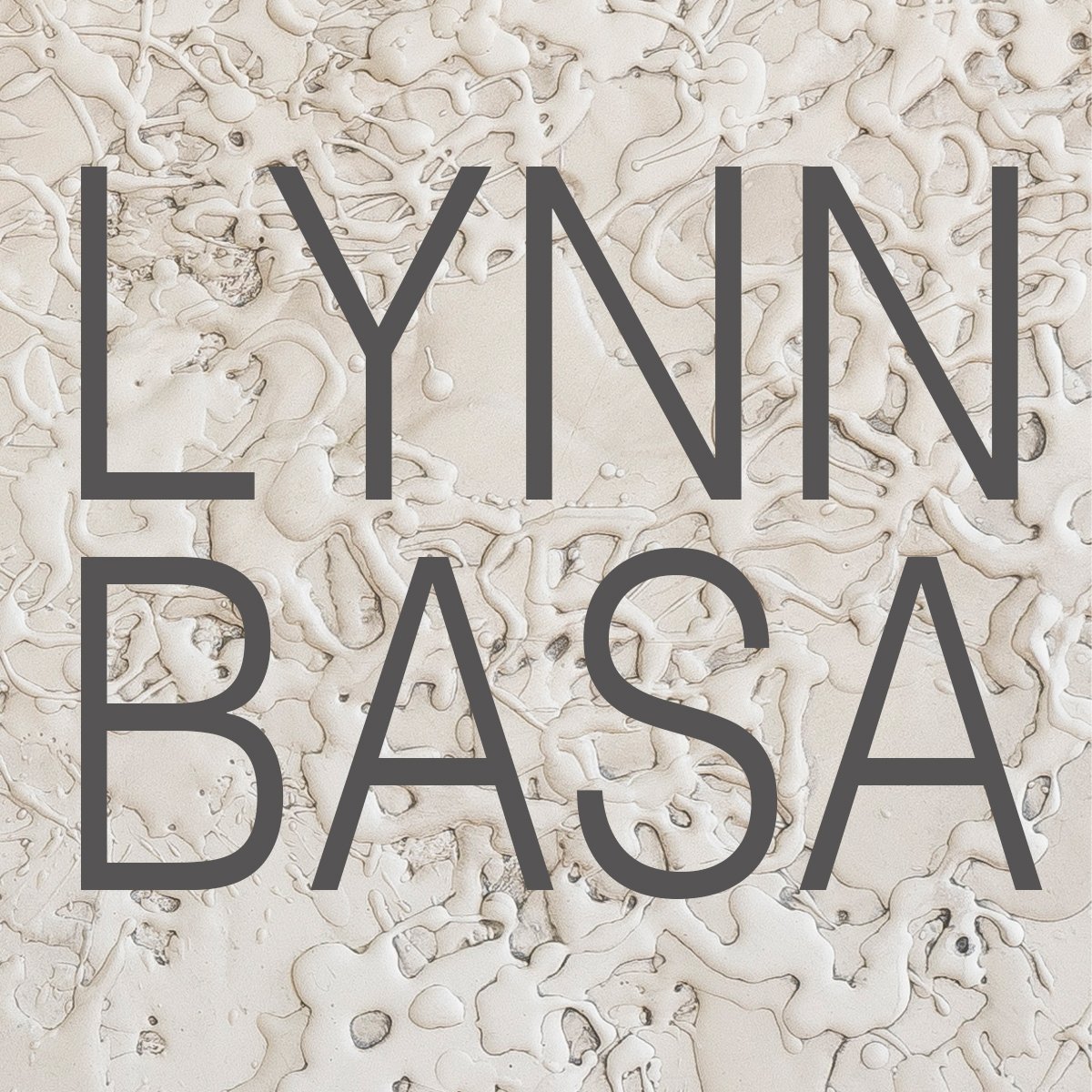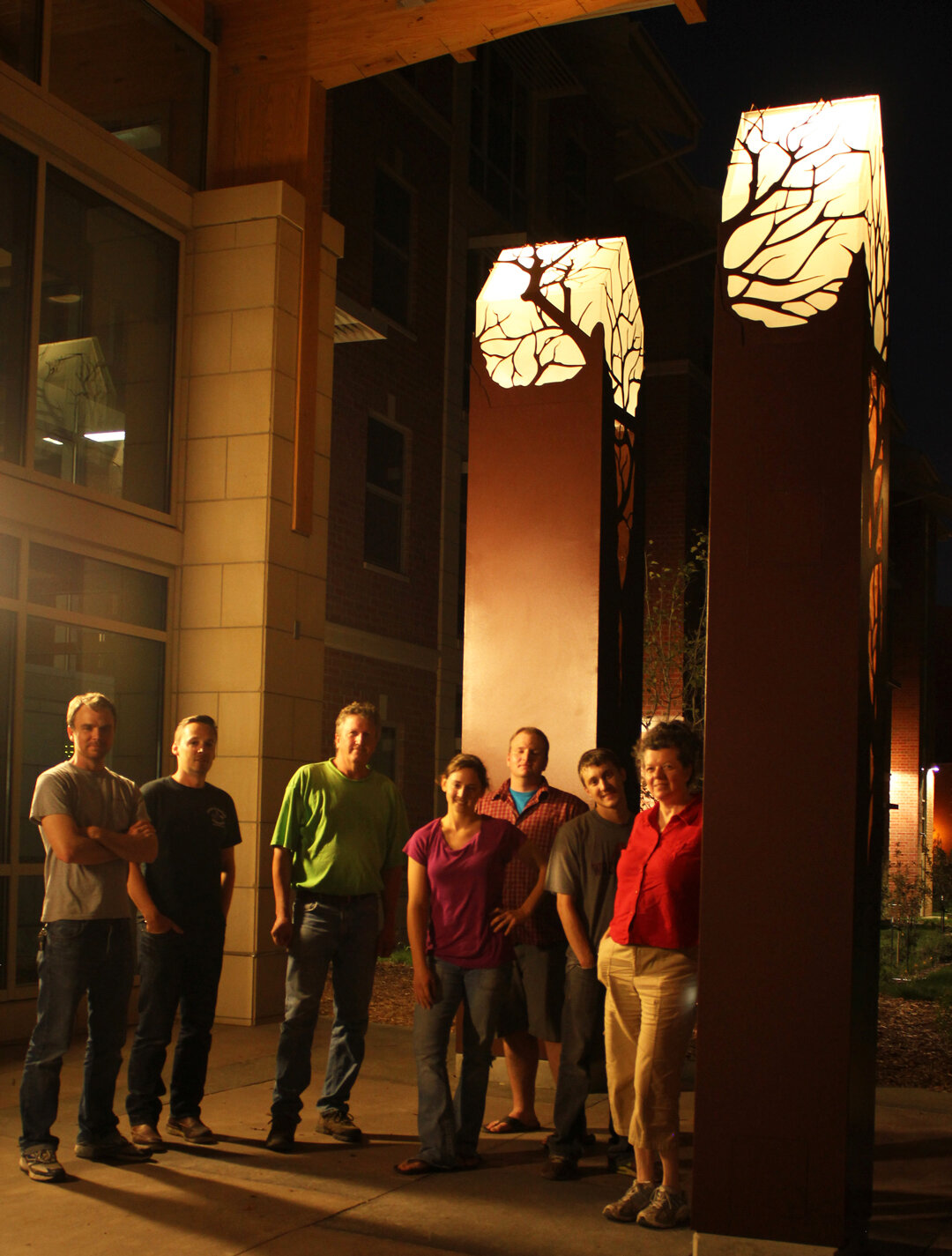Bower 2012
University of Northern Iowa residence hall, Cedar Falls
Dimensions: 9 columns, heights from 7’ to 19’
Materials: Powder-coated steel, cast glass, LED, fiber optic
Budget: $200,000
Fabricators: UNI Public Art Incubator, Meltdown Glass, Stone Innovations
Bower is a forest of beacons scattered throughout the interior lounge and exterior plaza at the main entrance of a new residence hall complex. The building is designed with many social and activity spaces so that students can have the benefit of friendship and support. The branch motif is symbolic not only of that supportive community but of the connections they will make during college, the strong roots of knowledge that they will establish, and the growth they will experience through their education.






